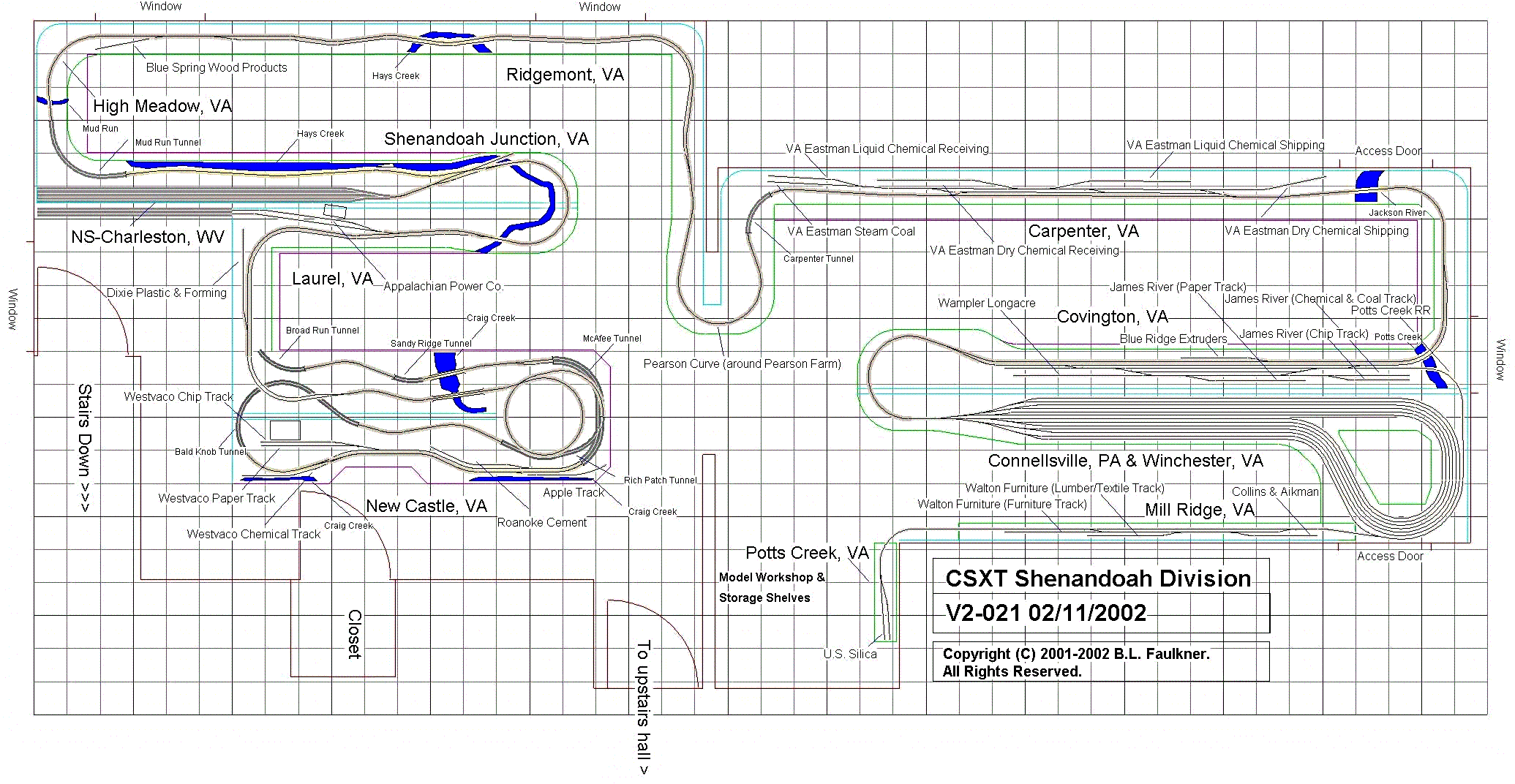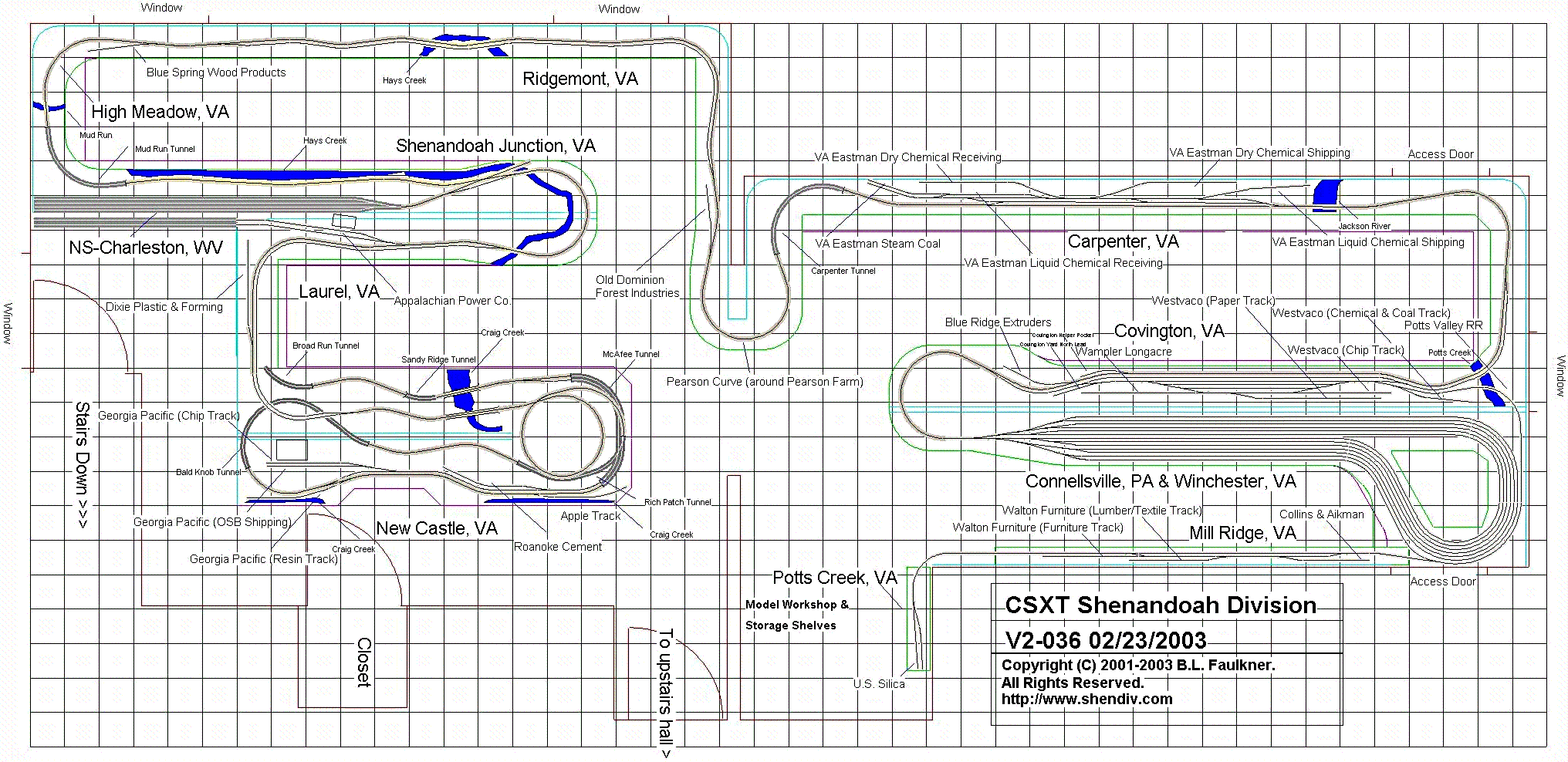| On the original version of the Shenandoah Division, I used the technique of
"iterative design" to refine
various areas of the layout as they are constructed. Since I had great success
with this methodology on the original layout, I'm using it on the
new layout as well.
Once I had completed installation of subroadbed on the lower level, I
turned my attention to final design of the upper level of the layout. The
upper level represents the north end of the Covington Subdivision. In an
effort to get started on construction of the layout as soon as possible
after moving into our home, I had not completed all of the detailed design
of the upper level--certain areas were finished while others were simply
roughed in. I made sure that the benchwork configuration was accurate and
that the mainline, passing sidings, and staging yards would all fit so that
I could be confident that no major changes would be necessary once
construction began.
However, I was never satisfied fully with the original detailed design of
either of
the towns of Covington and Carpenter, but I knew that once I had established
the basic layout in each town that I could use the iterative process to
refine the design.
Covington has seen several major changes. Immediately apparent are the new
S-curves are both the north end and south end of town. Including these
S-curves accomplishes 2 important things: it allows the run through
Covington to be more scenically interesting, and it allows the mainline to
be pulled closer to the aisle side of the benchwork, which allows for an
additional yard track and better arrangement of other trackage. There are
now 4 yard tracks in Covington, with a total capacity of about 40-45 cars.
Wampler Longacre's turkey feed elevators remain at the north end of the
yard, while the Westvaco paper mill is at the south end. The Westvaco tracks
have been arranged slightly differently than the old James River paper mill
layout here. Blue Ridge Extruders has moved from being an aisle-side flat
along the mainline to a wider spot in the S-curve at the north end, which
will allow the use of some of the new Rix building kits to represent this
industry.
Also at the north end of Covington, I was able to add two pocket tracks. One
pocket track will be used by the helper locomotives assigned to help trains
up the Ridgemont grade from Covington to the summit at High Meadow, Va. The
other pocket track will be used for the power of the Covington Roadswitcher
to tie up. This track will also provide a short north end yard lead at
Covington, although I envision the Covington Roadswitcher using the Potts
Valley connection track at the south end of Covington yard as the primary
yard lead here. The Potts Valley connection has also had some curves
introduced into it to make it look less contrived as it heads south down the
valley to Mill Ridge. The depot at Covington will likely be on the mainline
just north of Potts Creek, across from the Westvaco chemical and coal track
at the south end of the yard.
Heading south out of Covington towards Carpenter, I have made some changes
in the track alignment to allow for angled track that doesn't parallel the
benchwork. I hope to be able to work in some "street running" at the south
end of Covington with a one-way street on either side of the tracks and
stores or homes on each street. This arrangement is representative of many
southeastern railroad towns. I also moved the Jackson River slightly south
to separate better the town of Covington from the large industrial area at
Carpenter. There is a 1.34% grade up at the south end of Covington, and
a 1.14% downgrade to the Jackson River bridge.
Several changes were made at Carpenter as well. Foremost among these changes
is the shortening of the entire Virginia Eastman complex by 4 feet so that
it will not overwhelm that wall of the layout. Virginia Eastman will still
be a dominant industry on the railroad at 13' actual feet long--that's 2080
scale feet--so a dedicated plant switcher will be required to handle the
traffic here. I rearranged the spurs to reflect some of the structures I've
acquired to use to represent this plant, and I added a second runaround
track and a lead track at the south end to help the plant switcher go about
its daily chores. A CSXT train will simply pick-up and set-off cars on the
interchange track closest to the main, while a Virginia Eastman switcher
will handle all of the actual plant switching. This should be a fairly
interesting job to operate, even though only one industry (albeit a very
large one) is involved.
Train-handling for southbounds will start to get interesting at the south
end of Carpenter. A 2.25% southbound upgrade begins just north of the south
portal of Carpenter Tunnel, the start of the reason for the southbound
helpers out of Covington. After passing through Pearson Curve, the grade
briefly levels out at a new industry at the south end of Ridgemont: Old
Dominion Forest Industries will load wood chips here.
Southbounds briefly descend a 0.55% grade at the big curve at the south end
of Ridgemont. Coming off of that downgrade, southbound trains face a 2.31%
grade to the north end of the Ridgemont passing siding. I increased the
radius of the S-curve segments through Ridgemont to a minimum of 24", while
some of the curves are 30", 36", and even 48". This should be a nice area to
watch trains snake through the mountains while being helped up the grade.
The grade flattens briefly at the summit at High Meadow. I reworked this
area so that the track was not parallel to the edge of the benchwork.
Southbounds will then descend a 2.0% grade from High Meadow through Mud Run
Tunnel alongside Hays Creek to the interchange with the NS CR&E Division at
Shenandoah Junction, Va.
With these changes, the only design work left for the layout is to
reconfigure part of the Potts Valley RR. However, I don't currently intend
to build the Potts Valley portion of the layout until after we start
operating sessions, so I will leave that design work until later.
|
|

